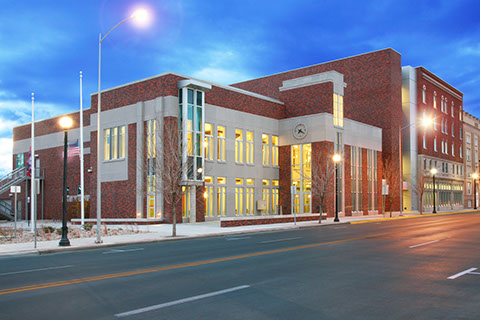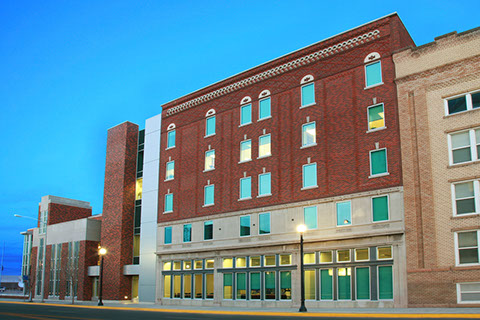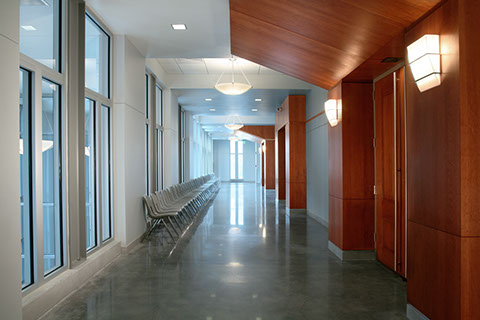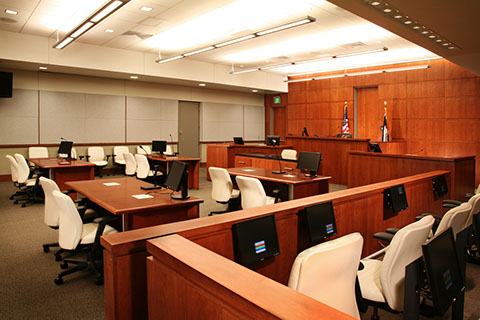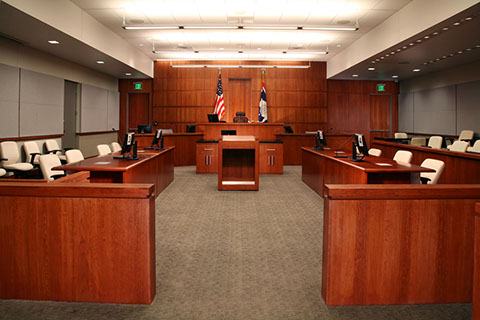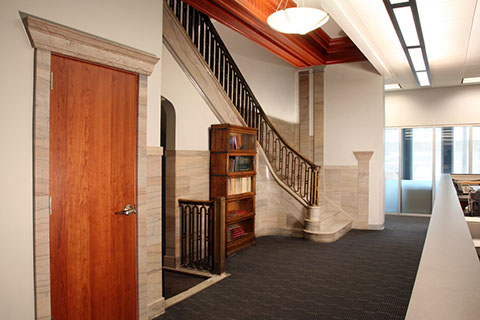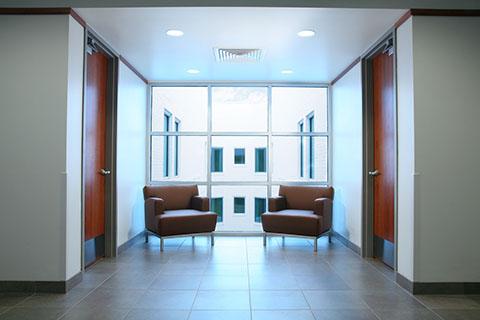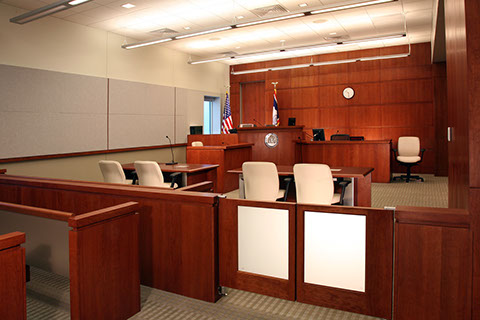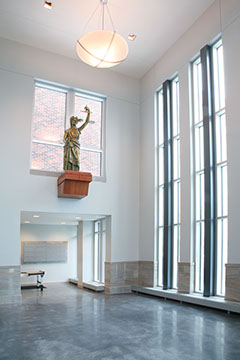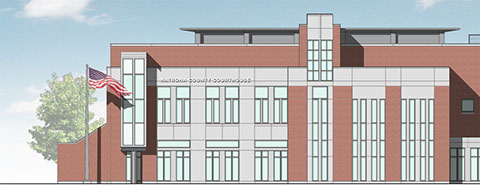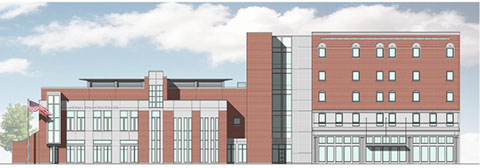NATRONA COUNTY COURTHOUSE

PROJECT DATA:
Addition: 47,718 gsf
Remodel: 53,482 gsf
CONSTRUCTION COST:
$21.6M
PROJECT COMPLETION:
October 2009
SERVICES:
Master Planning
Programming
Architecture
Interior Design
Cost Estimating
Case Load Projections
Construction Administration
PROJECT DESCRIPTION:
Reilly Johnson Architecture (RJA) served as courts consultant and Associate Architect to GSG Architecture, and the National Center for State Courts, in the preparation of a Long Term Facility Needs Analysis, Space Requirements Program, Facility Master Plan, and Concept Design for an addition and renovation to the existing Natrona County Courthouse in Casper, Wyoming. Phase One of the Master Plan included the addition of a new secure Public Lobby, three District Courtrooms, Judges Chambers, Offices for the Clerk of District Court, and Jury Deliberation Suites. The basement housed a vehicle sallyport, inmate holding, contact visiting rooms, and secure courts-staff parking. In addition, the existing building was to be remodeled to allow for the much needed expansion of existing County functions. Phase Two added Circuit and Municipal Courts into the new courthouse - both then located in the adjacent Hall of Justice building.
After two failed bond issues, the county purchased an historic hotel, The Townsend Building, located directly across the street from the existing County Courthouse. In 2006 GSG and RJA began detailed design on a new $21.6 million 101,200 sf facility (as shown above), that includes a building addition that houses four District Courtrooms, a vehicle sallyport, and below grade inmate holding. The existing five story Townsend Building will be remodeled to house three Circuit Court “sets”, Chambers, offices for the Clerks of Court, a Juvenile Hearing Room, and Records/Evidence Storage.












