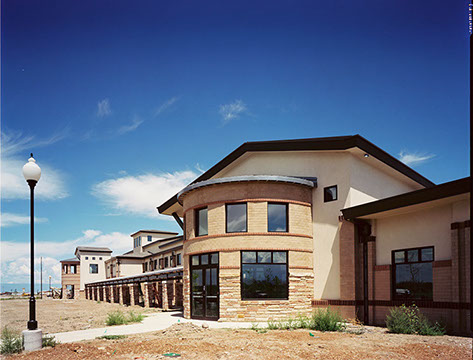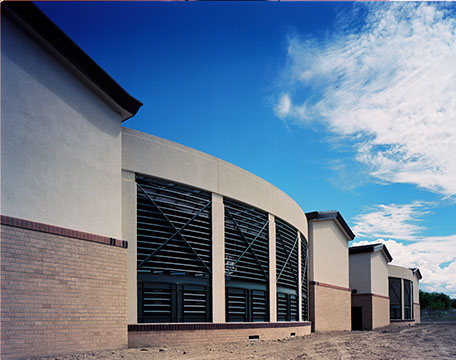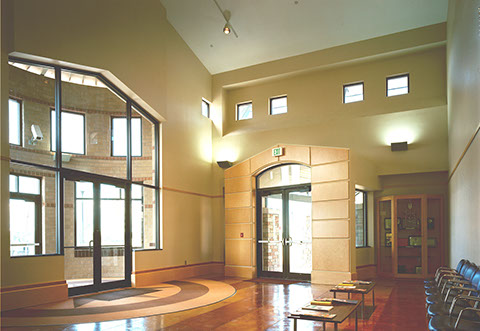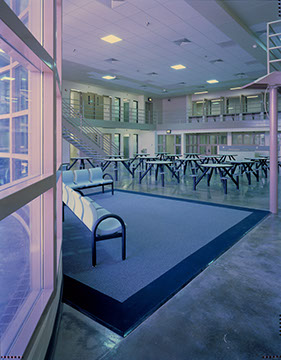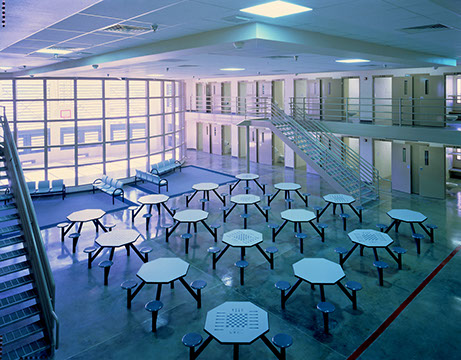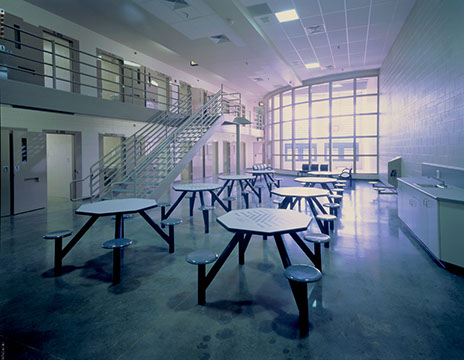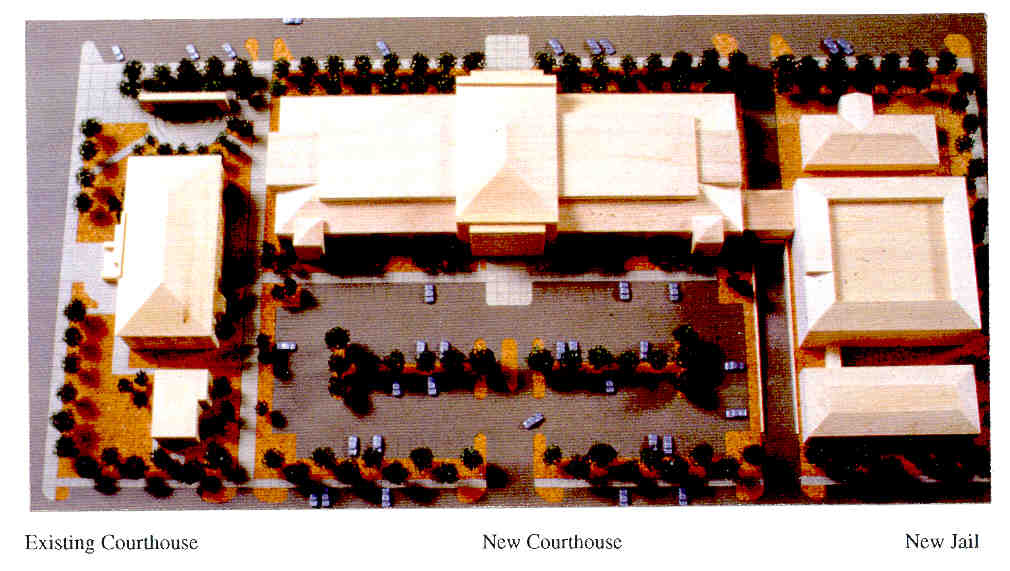MONTROSE COUNTY JUSTICE CENTER
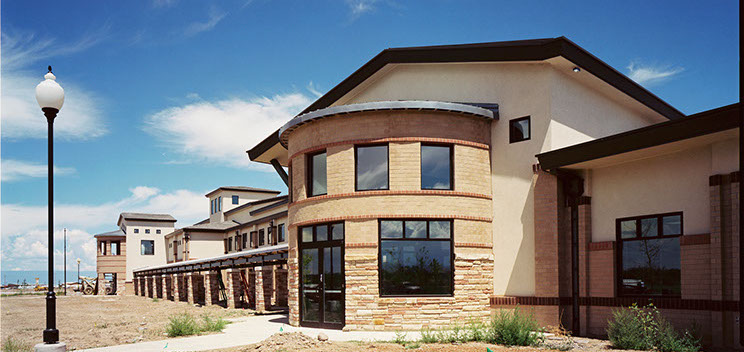
CLIENT:
Montrose County
CONSTRUCTION COST:
$14 million
SERVICES:
Programming
Architecture
Cost Estimating
ARCHITECT OF RECORD:
Reilly Johnson Architecture - Sheriff’s Administration + Detention Center
Fentress Bradburn Architects - Courts
STATUS:
Sheriff’s Administration Completed April 1998
Detention Center Completed September 1998
PROJECT DESCRIPTION:
Reilly Johnson Architecture, in association with Fentress Bradburn Architects of Denver, programmed and designed this $14 million project. Reilly Johnson Architecture was responsible for the Sheriff’s Administration Building and the Detention Center; and Fentress Bradburn Architects was responsible for the Courts.
The Sheriff’s Administration Building is 17,000+ square feet, and includes: private offices for the Sheriff, Undersheriff, and other key staff; Investigation; Victim Assistance; Civil Process; Dispatch; Central Records; Polygraph/Line-up; Deputies workroom; Squad Room; Evidence Storage; and staff Lockers, Showers, and Exercise.
The Detention Center is 53,000 square feet, with a capacity for 194 inmates, including; 70 Work Release, 32 female general population, 64 male general population, 16 male maximum, 4 special needs, and 8 male trustees.
In addition to inmate housing, the Detention Center also includes Vehicle Sallyport, Intake, non-contact Visiting, Central Kitchen and Laundry. The facility is masterplanned for another 64-bed addition.








