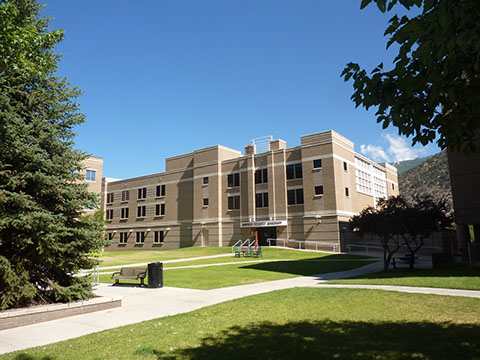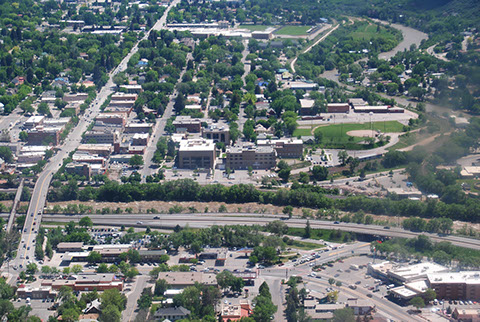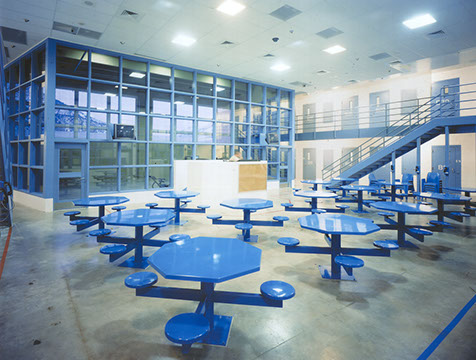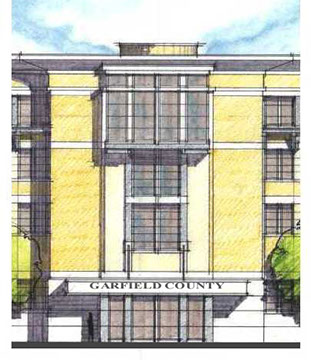GARFIELD COUNTY LAW ENFORCEMENT + DETENTION CENTER

CLIENT:
Garfield County, Colorado
Glenwood Springs, Colorado
CONSTRUCTION COST:
$13.1 Million construction cost
$15.2 Million total project cost
SERVICES:
Programming
Master Planning
Cost Estimating
Architecture
Interior Design
Landscape Architecture
ARCHITECT OF RECORD:
Reilly Johnson Architecture
PROJECT DESCRIPTION:
Design began on this project in May 1999 following a successful vote in the City of Glenwood Springs to allow partial closure of Pitkin Avenue on the west side of the existing County Courthouse.
This four story, 58,000 square foot Sheriff’s Facility houses the Sheriff’s Administrative functions of Patrol, Civil Process, and Investigation; and the Sheriff’s Detention operations, which include 192 beds of inmate housing, among other things. Construction was completed October 2001.
Both a “Special Use Permit” and “Major Development Permit” were required from the City of Glenwood Springs prior to commencing construction on this project. During this process a great deal of attention was focused on the overall architectural quality, material usage, detailing, and color of the building, ensuring architectural compatibility with the existing courthouse.
Master Planning for the Sheriff’s Facility also served as a bridge to the City Hall to come. The Sheriff’s Facility footprint, site location and orientation were all based upon maximizing the buildable site area for the future City Hall, and the creation of a City/County Government Center. A clock tower was proposed as a focal point to the campus entry plaza, and on axis with Pitkin Avenue.


















