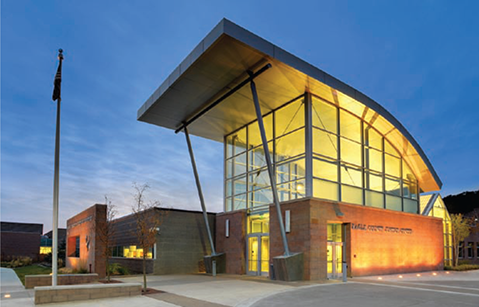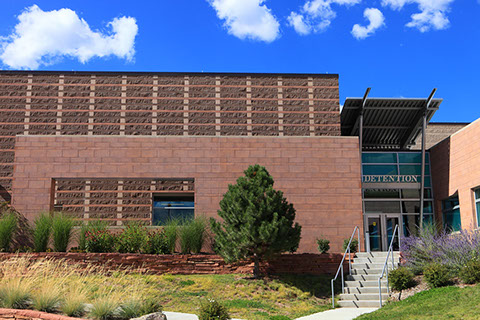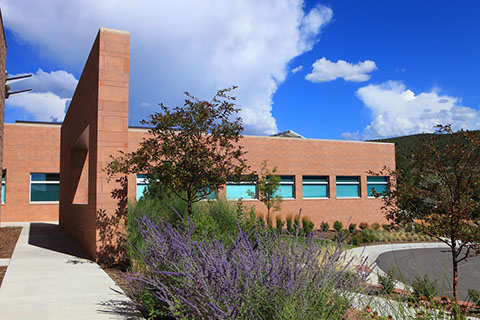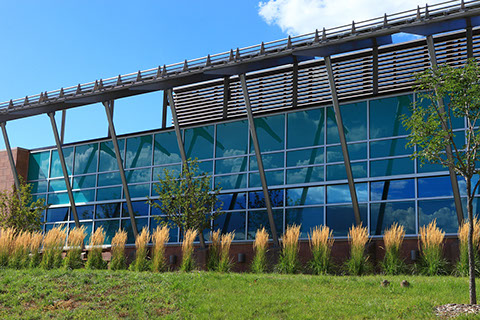EAGLE COUNTY JUSTICE CENTER

CLIENT:
Eagle County, Colorado
CONSTRUCTION COST:
$21.8 Million
SERVICES:
Programming
Master Planning,
Architecture
Interior Design
Cost Estimating
STATUS:
Original masterplanning was completed in September 2000. In late 2005, Reilly Johnson Architecture was retained by the County to update the 2000 Masterplan, and that planning was completed in the 3rd quarter 2007. In April 2008, Reilly Johnson Architecture was retained to begin preparation of Construction Documents. Construction was completed in December 2010.
PROJECT DESCRIPTION:
The courts portion of this building will be expanded by 21,400 s.f. and include two new District Court Sets, Probation Offices, second level inmate movement from existing detention center to holding cells located between the two new courtrooms, and an extension of the public corridor to the east and west. The east end of the corridor extension is connected to a new public entry lobby, and the west end a new public detention center entry lobby. 5,700 s.f. of the existing building will be remodeled into new offices for the Clerk of Courts, mediation suites, staff break, and a training room.
A new 56-bed, 10,500 s.f. detention center addition will be constructed directly west of, and connected to, the existing facility. This addition includes a 40-bed minimum security housing unit, a 16-bed work release unit, medical exam room, video court, four public video visiting stations, archival file storage, and staff break room.
The east end of the existing building will be expanded by 3,100 s.f. to provide additional space for Sheriff’s Law Enforcement. Remodel within the existing Sheriff’s Facility includes a kitchen expansion, Law Enforcement Offices, and the conversion of existing non-contact visiting stations into storage.
Photovoltaic panels on the south elevation of the building addition will power the air handling equipment and serve as a sun shade for south facing glass.


















