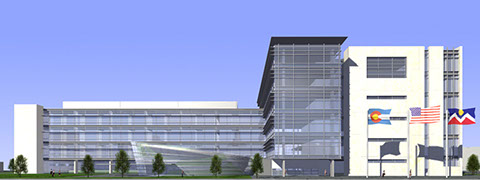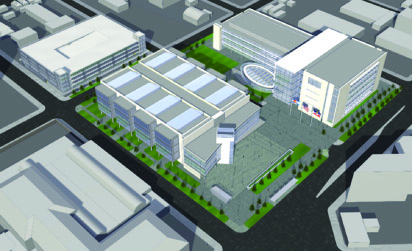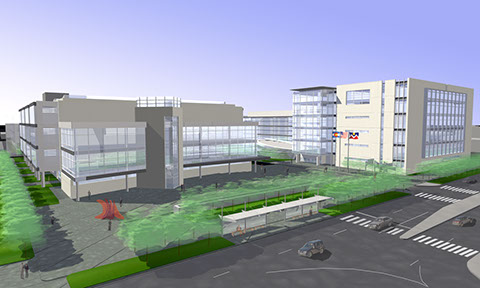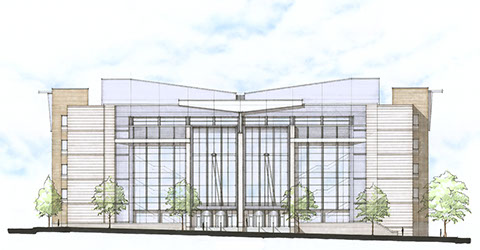DENVER JUSTICE CENTER - MASTERPLAN

CLIENT:
City and County of Denver
CONSTRUCTION COST:
Presentenced Detention Center,
County, District + Juvenile Courts
Parking Structure + United States Post Office
$260,000,000 Total
SERVICES:
Programming
Site Master Planning
Concept Design
Total Project Cost Modeling
ARCHITECT OF RECORD:
Reilly Johnson Architecture
ASSOCIATE ARCHITECTS:
Anderson Mason Dale Architects / Denver
HOK / St. Louis
PROJECT DESCRIPTION:
The Reilly Johnson Architecture team provided programming, masterplanning, and concept design services for the new Denver Justice Center, from 2002 through a successful ballot question regarding financing, in 2005. This 1.1 million square foot project includes a Courts Building, a Pre-sentenced Detention Center, and a separate Parking Structure and United States Post Office, all located on two and a half blocks in downtown Denver.
The Courts Building provides 35 courtrooms for the District Court criminal division, County Court criminal division, Drug Court and Juvenile Court. The courtroom design provides separate circulation for the public, judges and staff, and inmates. A secure inmate holding area is provided in the basement of the Courts Building.
The Detention Center will lessen the overcrowding at the existing Smith Road County Jail, and replace the existing Pre-Arraignment Detention Facility (City Jail). The Detention Center includes 1,500 beds, program and exercise areas, medical, intake, administration, kitchen, and laundry. Two pre-arraignment courtrooms are included in the Detention Center, as is public video visitation. A secure underground corridor connects the Detention Center to the Courts Building.












