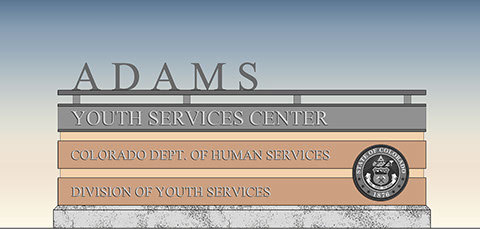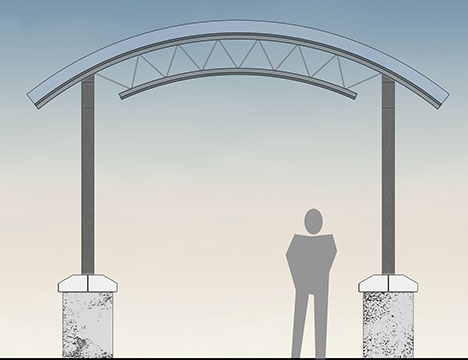ADAMS YOUTH SERVICES CENTER - REPLACEMENT

CLIENT:
State of Colorado Department of Human Services
Division of Facilities Management / Division of Youth Services
LOCATION:
Brighton, Colorado
PROJECT DATA:
32,300 SF / 40-Beds
$15.0 million (2016 Est.)
OPERATIONAL + ARCHITECTURAL PROGRAMMING:
Chinn Planning / Karen Chinn
PROGRAMMING + DESIGN CONSULTANT:
KMD Architects / Vern Almon
STATUS:
Original masterplanning was completed in September 2000. In late 2005, Reilly Johnson Architecture was retained by the County to update the 2000 Masterplan, and that planning was completed in the 3rd quarter 2007. In April 2008, Reilly Johnson Architecture was retained to begin preparation of Construction Documents. Construction was completed in December 2010.
PROJECT DESCRIPTION:
In the Fall of 2015 RJA, Chinn Planning, and KMD Architects, along with the CDHS Division of Facilities Management + the Division of Youth Services began the planning process on a new 40-bed facility to replace the existing detention center located in Brighton, Colorado. In the Operational Program Plan developed by DFM and DYS, the development of a campus setting with multiple buildings was one of their project goals. Along with athletic fields and gardens, they felt it was healthy for the kids to move outdoors from the living unit to the main building.
In the programming phase of the project we discussed numerous housing unit models and the staffing requirements for each, including the use of small housing cottages as opposed to a housing building. We ultimately decided on a model that consisted of four 10-bed housing units, all within one building. The entire campus is controlled and monitored by a single control room that is located adjacent to the Public Lobby, also serving as building reception. In addition, control room staff have direct line of sight into the visiting area.
The 20,000 SF Main Building included a Public Lobby, Facility Administration, Visiting, Medical, Intake (with an open air vehicle sallyport), food service + dining, laundry, education, and indoor recreation.
The 12 acre site is located in the Bromley Business Park and master planned to accommodate a future 40-bed commitment housing unit, expanded educational facilities, and a full gymnasium. Presently the facility has been designed to utilize a geothermal system to reduce energy consumption. The site allows for expanding the geothermal field to accommodate future expansion.














