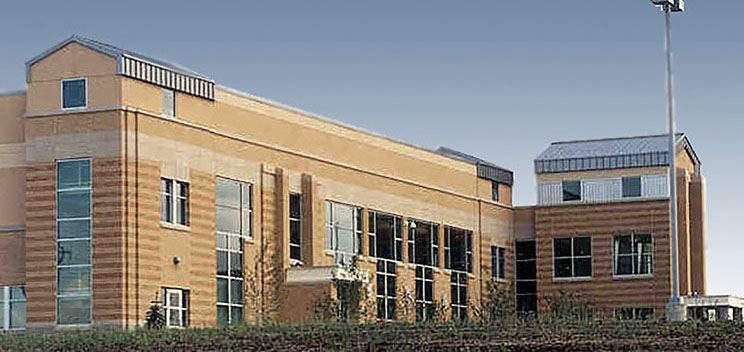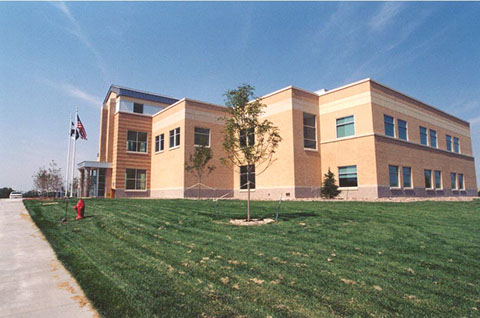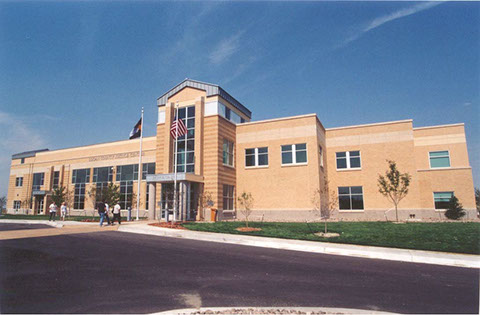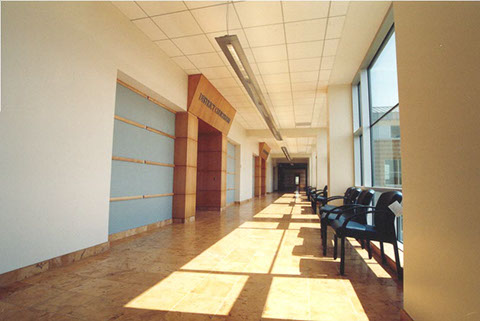LOGAN COUNTY JUSTICE CENTER

CLIENT:
Logan County, Colorado
Sterling, Colorado
CONSTRUCTION COST:
$16.1 Million
FLOOR AREA:
Total Gross SF 96,000 SF
SERVICES:
Programming
Architecture
Interior Design
Cost Estimating
Master Planning
PROJECT DESCRIPTION:
The Logan County Justice Center is 96,000 gross square feet on 17 acres, and is comprised of a two story Courts/Office building and a connected Detention Center.
The Courts/Office building includes 2 District Court courtrooms, 1 County Court courtroom, a Magistate Hearing/Jury Assembly room, Judge and Magistrate chambers, Jury Deliberation suites, and offices for: Court Administration, the Clerks of Court, Probation, District Attorney, County Coroner, and Sheriff’s Law Enforcement.
The Courts/Office building is connected to a 110-bed Detention Center via a ground level “link” that includes mechanical rooms, inmate elevator, and garage for the Sheriff’s emergency response vehicles.Inmates are moved between the Detention Center and the Courts/Office building via a below grade, secure corridor. Inmates are moved to the courts floors in inmate elevators, and are then held in Holding Cells adjacent to the courtrooms.
Architect’s estimate of construction cost was $16.4M, including County’s contingency. Actual cost was $16.1M when construction completed in late 2003.




















