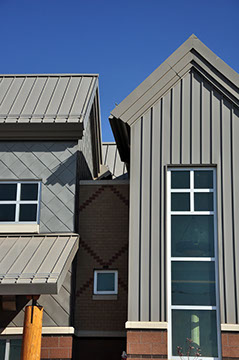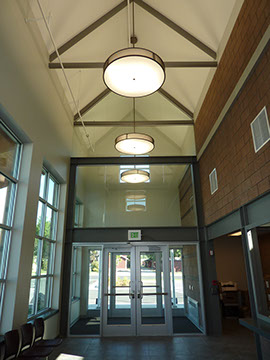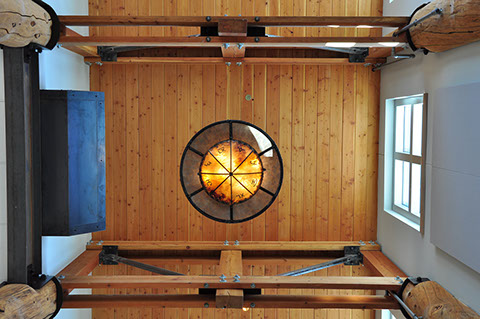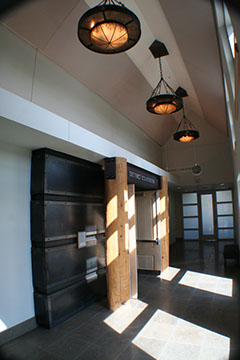JOHNSON COUNTY JUDICIAL CENTER
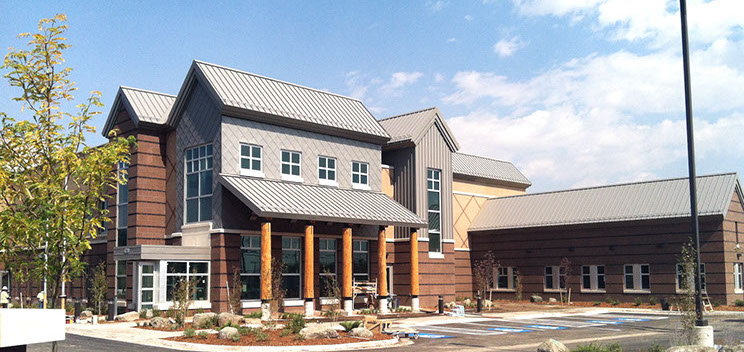
CLIENT:
Johnson County, Wyoming
LOCATION:
Buffalo, Wyoming
FLOOR AREA:
Total Gross S.F. 30,900 S.F.
CONSTRUCTION COST:
$9.1 Million
SERVICES:
Programming
Master Planning,
Architecture
Interior Design
STATUS:
Reilly Johnson Architecture is Associate Architect to GSG Architecture of Casper, Wyoming for this Project and for the recently completed Law Enforcement + Detention Center completed in 2011. This 30,900 sf courts facility began construction in July 2011, and is scheduled for completion in Fall 2012. For ease of inmate movement to, and from, court, this building will be attached to the Law Enforcement + Detention Center.
PROJECT DESCRIPTION:
This two story courts facility will accommodate Circuit Court on the first floor and District Court on the second. Each court will consist of an 1,800 SF jury trial courtroom, jury deliberation suite, offices for the Clerk of Court, judges chambers, and courts staff offices. The first floor also includes a 500 SF conference / law library that will double as a juvenile hearing room, 2,700 SF office suite for the County Attorney, and public entry lobby.
Both courtrooms are connected to the Detention Center via an at grade inmate movement corridor, with secure holding areas provided directly adjacent to each.










