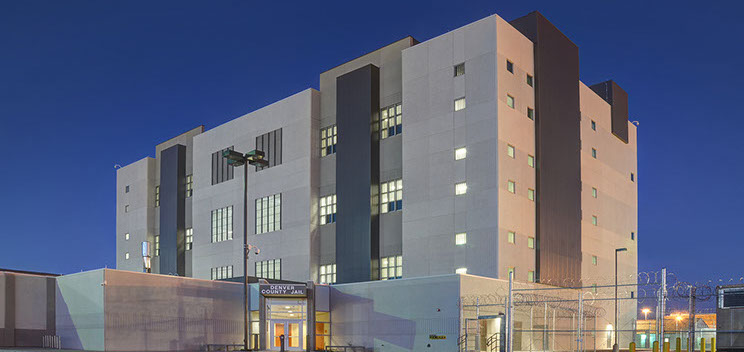DENVER COUNTY JAIL - BUILDING #24

CLIENT:
City and County of Denver, Colorado
CONSTRUCTION COST:
$24.6 Million
100,572 Square Feet
SERVICES:
Programming
Master Planning
Architecture
Interior Design
Cost Estimating
STATUS:
Denver County Jail Building 24 is a seven story, 256 bed, 100,572 square foot housing building on the Denver County Jail campus; construction was completed in 2012. Building 24 is part of a larger 25 year masterplan completed by Reilly Johnson in 2007, which includes seven more buildings of the same design, for a total of 3,000 beds.
PROJECT DESCRIPTION:
Building 24 includes 256 open and closed dormitory beds, shelled floors flexibly designed for either future dormitory or cell construction totaling an additional 128 beds, shelled space for a future Medical unit, and shelled space for a future Industries space. Building 24 also includes a new master control station that controls the entire facility, new mechanical spaces in the basement and continuation of the existing service tunnel, and remodeling of the existing main corridor of the jail. Site work included demolition of 10 obsolete existing buildings, construction of a new staff parking lot, and construction of a new staff entry for the facility.
Building 24 is currently undergoing confirmation as a LEED Silver status, and incorporates unique and innovative systems such as radiant floors for space heating and cooling, and exterior ‘solar ducts’ on the south wall and roof used to preheat intake air into the roof top air handling equipment.


















